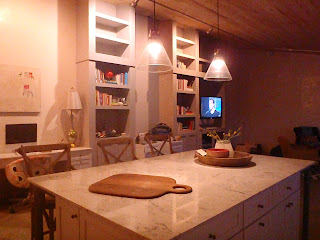Unfortunately, we had another family tragedy and are headed to Fairhope, AL. for a week. Since I will be gone, here is a little sneak peek until next week:

So our little one's room is a true labor of love for me. I have put so much thought into what she loves and would inspire her. A few days ago we made those pink tulle pom poms and created this little reading nook out of her old crib. She just loves it and is so proud. We have all been sharing one room since she was born and are finally separating into two. For now we are just moving into the office, as our bedrooms to be look like this:

As exciting as her big girl room is, it's a bit emotional for all of us, so we want to make her room uniquely her. Matt is working on a bed inspired by this one via Milk Magazine:

He is really talented, and Isla has some specific requests, so I can't wait to see how it turns out!
I'll do the full toddler room post when the room is completed.
Should be back in the swing of things the week after next.





























